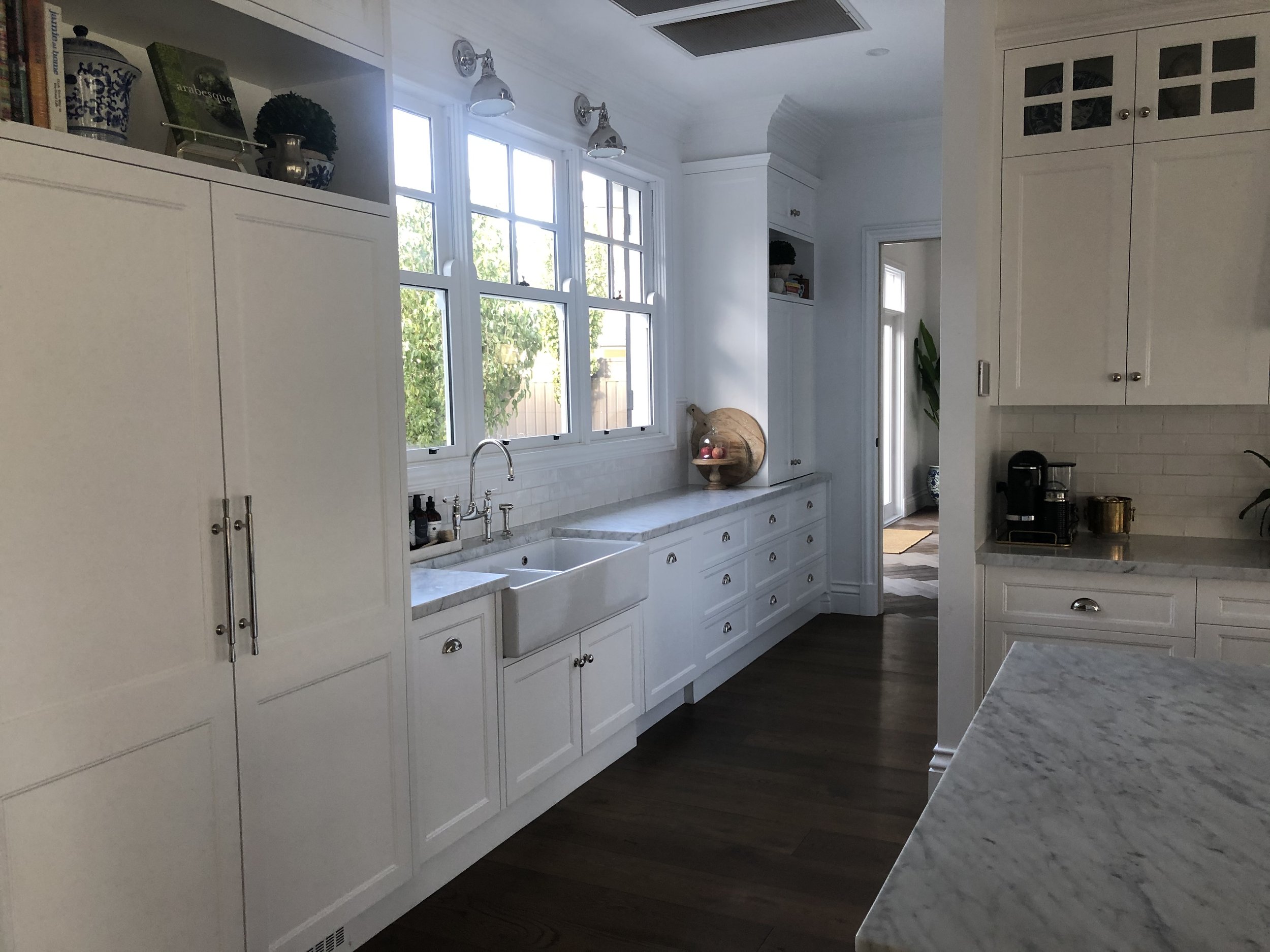
Create the kitchen of your dreams…
KITCHEN DESIGN
There is no doubt that the kitchen is the heart of every home and thus the design and aesthetic of a kitchen must deliver so much. Functionality and practicality are paramount but people also want a kitchen they love to spend time in. Designing a custom kitchen involves getting to know you and your family and ensuring the kitchen meets your needs whether you’re a novice cook or an experienced chef or maybe you never bake and it just needs to look fabulous!
Kitchen design documentation involves spatial planning, mood boards, material selection, wall elevations, joinery design and 3D renders ensuring you can visualise and be completely happy with your new kitchen, prior to commencement of works.
The sheer range of options available can be overwhelming so choosing to have your kitchen custom designed by Attica House ensures minimal stress, optimal functionality and some all important wow factor for the heart of your home.
Peruse below to view examples of Attica Design Studio kitchen design documentation.
Click the button below to contact Attica Design Studio to start creating your dream kitchen today.
SPATIAL PLANNING
The first step in designing a functional kitchen is creating an effective work triangle between your refrigerator, sink and cook top. And let’s not forget the dishwasher and bins! Spatial planning also ensures adequate space for movement through the kitchen, and outlines storage areas and bench space. Once the spatial planning is complete, the finer details are designed with joinery drawings and 3D modelling.
MOOD BOARDS
Mood boards are utilised to give a visual representation of the design style and ambience of the proposed kitchen. This ensures clients are happy with the design concept before the finer details are documented.
MATERIAL SELECTION
Every material utilised in the design of the kitchen is considered and then documented for the client. This includes flooring, bench top, splash backs, cabinetry, hardware, lighting, tap ware and sinks.
JOINERY DESIGN
Custom cabinetry is designed and documented for the client to present to their preferred tradespeople. This allows the client excellent visualisation and communication of the proposed design. It also allows for accurate quotation by the trades.
3D RENDERS
3D renders are another excellent visualisation tool that allows the clients the thrill of seeing their new kitchen before it’s even built! It also has the advantage of allowing any potential problems in the design to be identified and rectified before construction has started.
ELEVATIONS
All wall elevations in the kitchen are documented, allowing for notations and communication of the design. This ensures the client and all tradespeople involved have an excellent understanding of the proposed design.
LIGHTING & ELECTRICAL PLANS
Layered lighting is integral to creating beautiful, functional spaces and the kitchen is no exception. In this example of a kitchen lighting plan there are pendant lights, wall lights, downlights and under cabinet strip lighting. The layered light sources ensure the kitchen performs optimally for any of the various tasks undertaken in this space.
The electrical plans outlines the type, position and height of the power outlets and allows the client to review and ensure there are an adequate number.

Contact Attica Design Studio
to create your dream
kitchen today.












